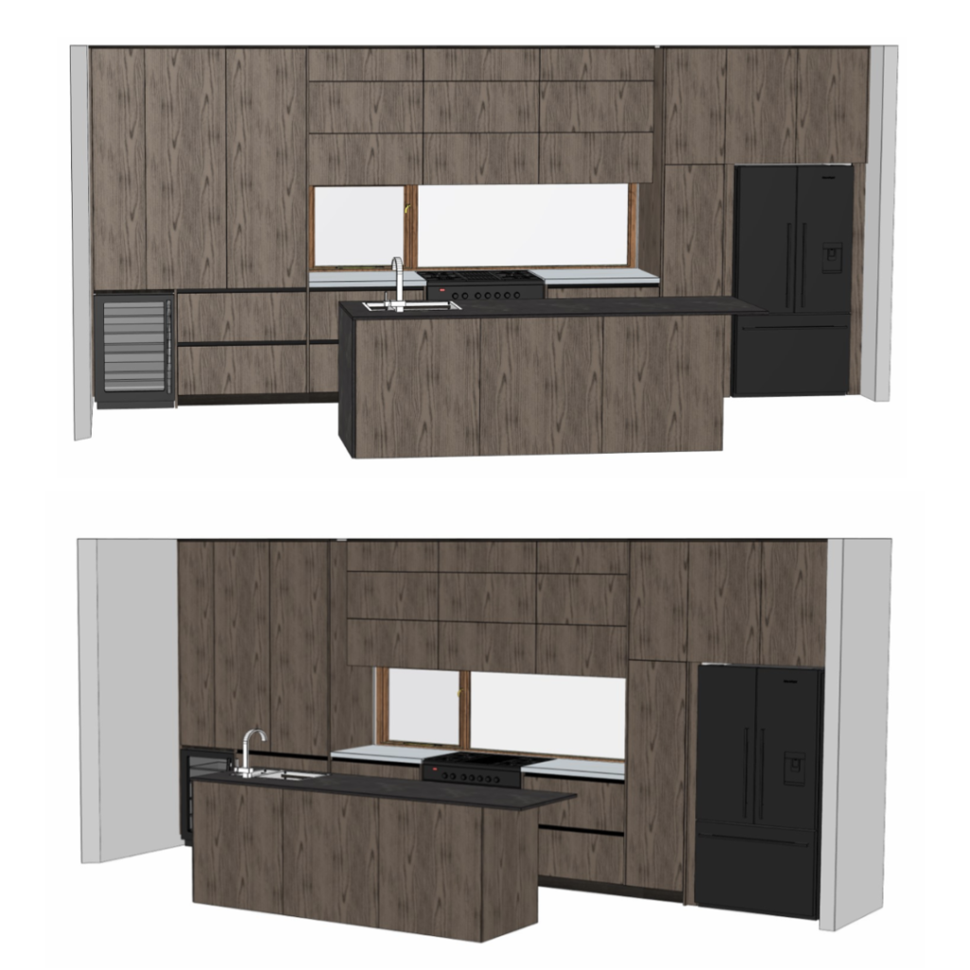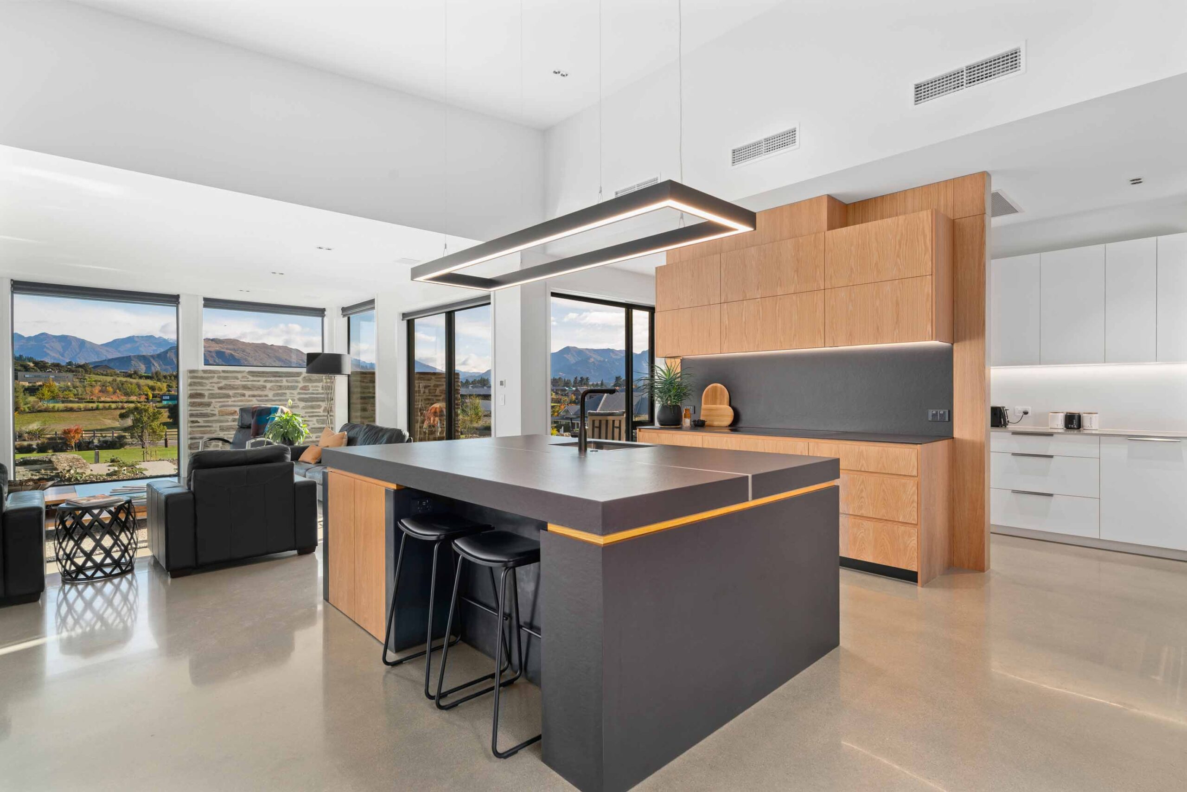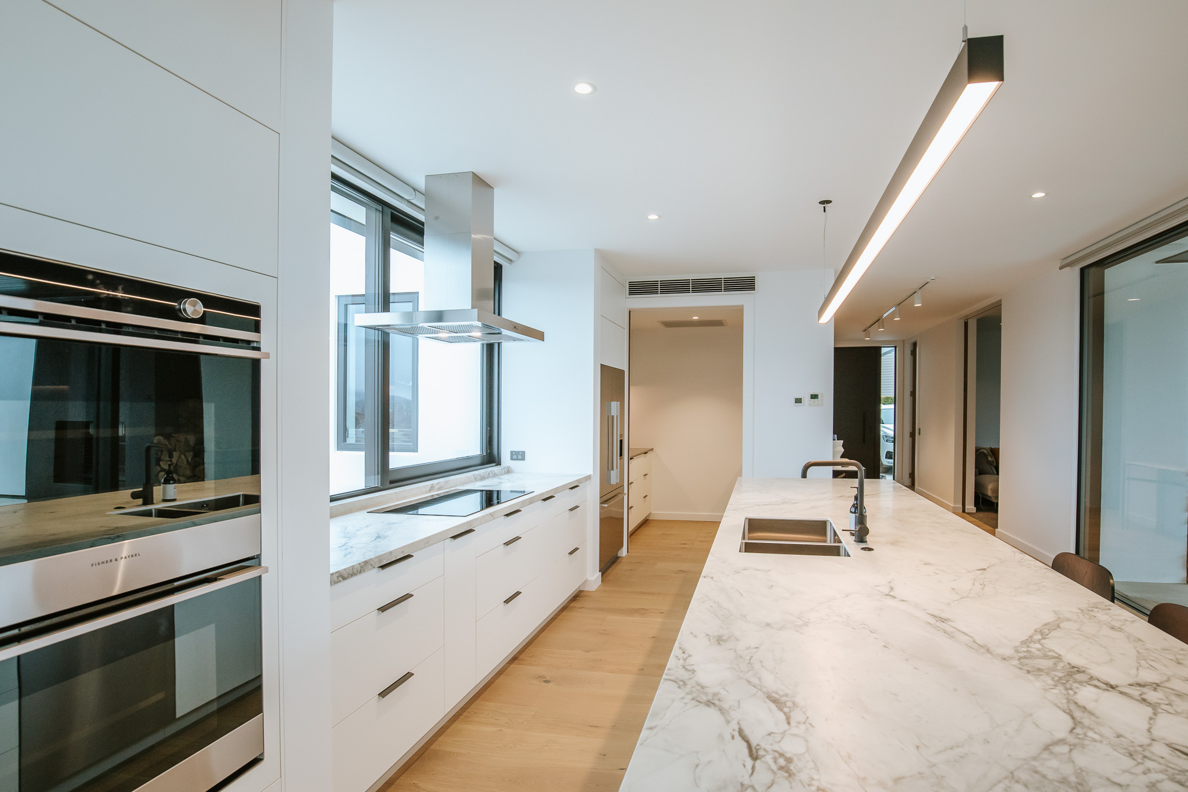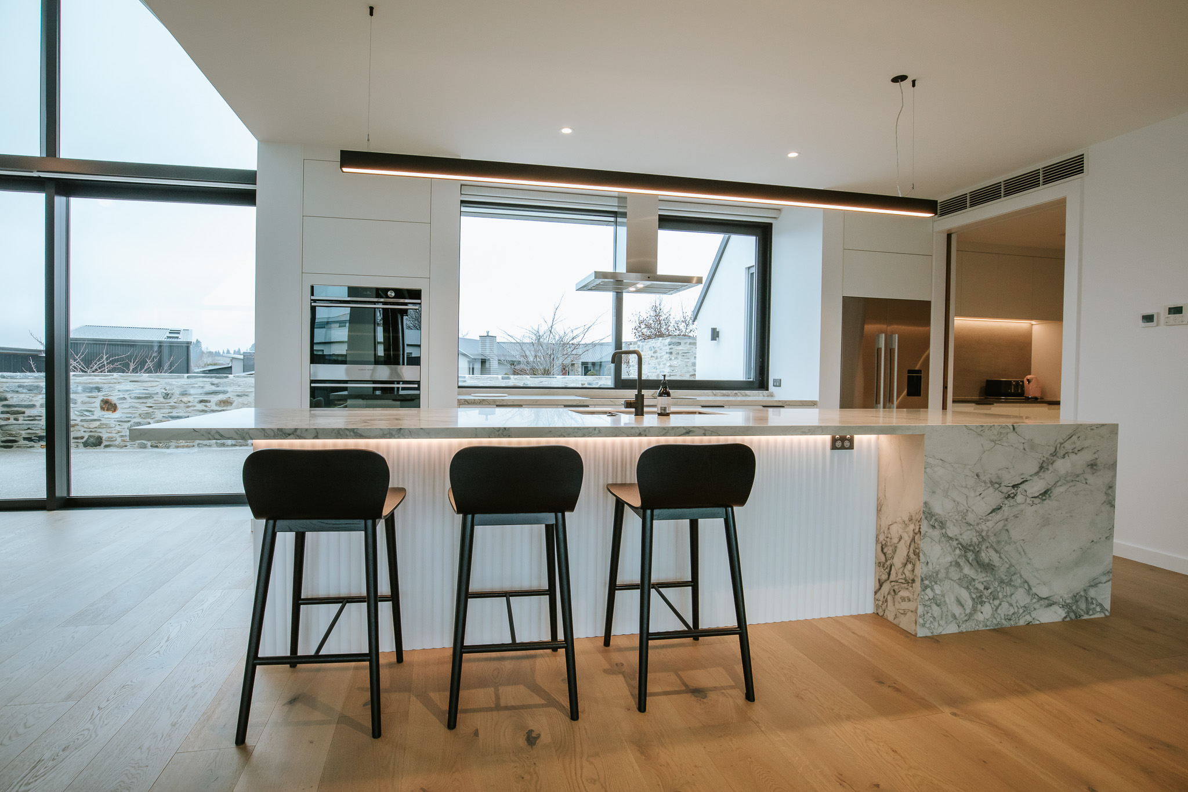
Making the most of a small space… maximise your kitchen
As the size of land available and the cost of building rises for many kiwis house design is now about getting maximum amenity in the minimum space. And it’s not just tiny homes and apartments that are driving this trend. Overall New Zealand floor plans are getting smaller year-on-year. A smaller floor plan will often mean a smaller kitchen.
Small kitchens can be highly beneficial for a variety of reasons, including that they are often more affordable than larger kitchens, require clever storage solutions and creative use of appliances and require less energy to heat and cool.
We look at 5 ways to maximise your space in a small kitchen.
Optimise the layout
One of the most important considerations for any kitchen is layout. No matter the size, the layout of your kitchen needs to allow for maximum functionality and make the most of the available space. The shape of the available space will also influence the layout and working with an experienced designer can help you to identify how you use your space and what will be the best layout for you. A U-shaped or L-shaped kitchen design can work well in a small space, while an open-plan design may help to create an illusion of more space. You can also consider a single gallery kitchen or having a thin kitchen island.
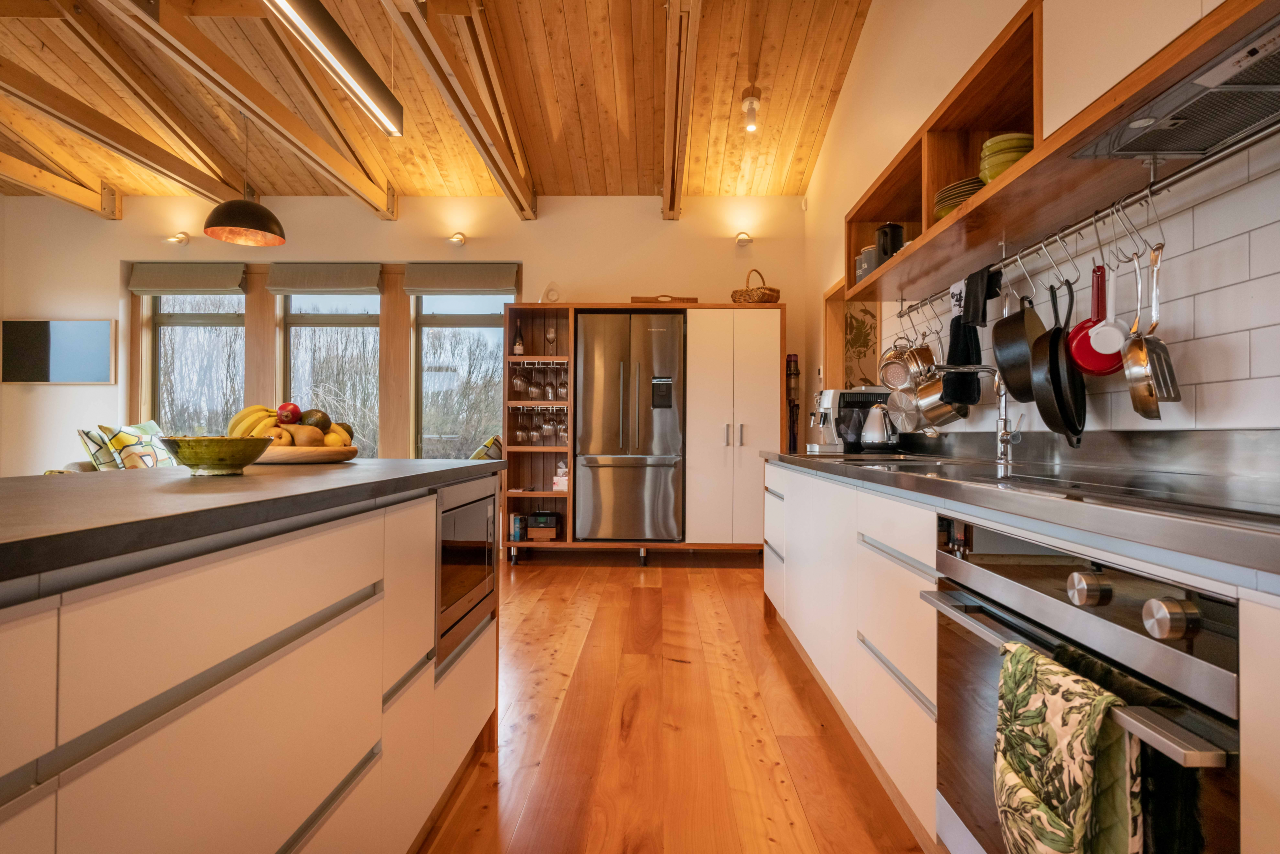
Choose appliances wisely
Selecting the right appliances for a small kitchen can make a big difference. Compact appliances, such as a slimline dishwasher, dishwasher drawer or a small fridge, can help to save space. Consider opting for appliances that are multi-functional, such as an oven that doubles as a microwave. Think about what appliances you really need and what needs to be in the kitchen. Can you make space for a freezer in the garage for instance?
Prioritise storage
In a small kitchen, storage is a priority. Consider using vertical space with floor to ceiling cabinets and include plenty of shelves and drawers. Clever use of the inside of the cabinet will also help to make the most of the space. In-drawer spice racks, in-drawer knife blocks, space for utensils, vegetable baskets, in cupboard pull out spaces and pull out corner units will help to ensure everything is easy access, while using every single nook. No more finding that out of date tin of tomatoes at the back of the cupboard!
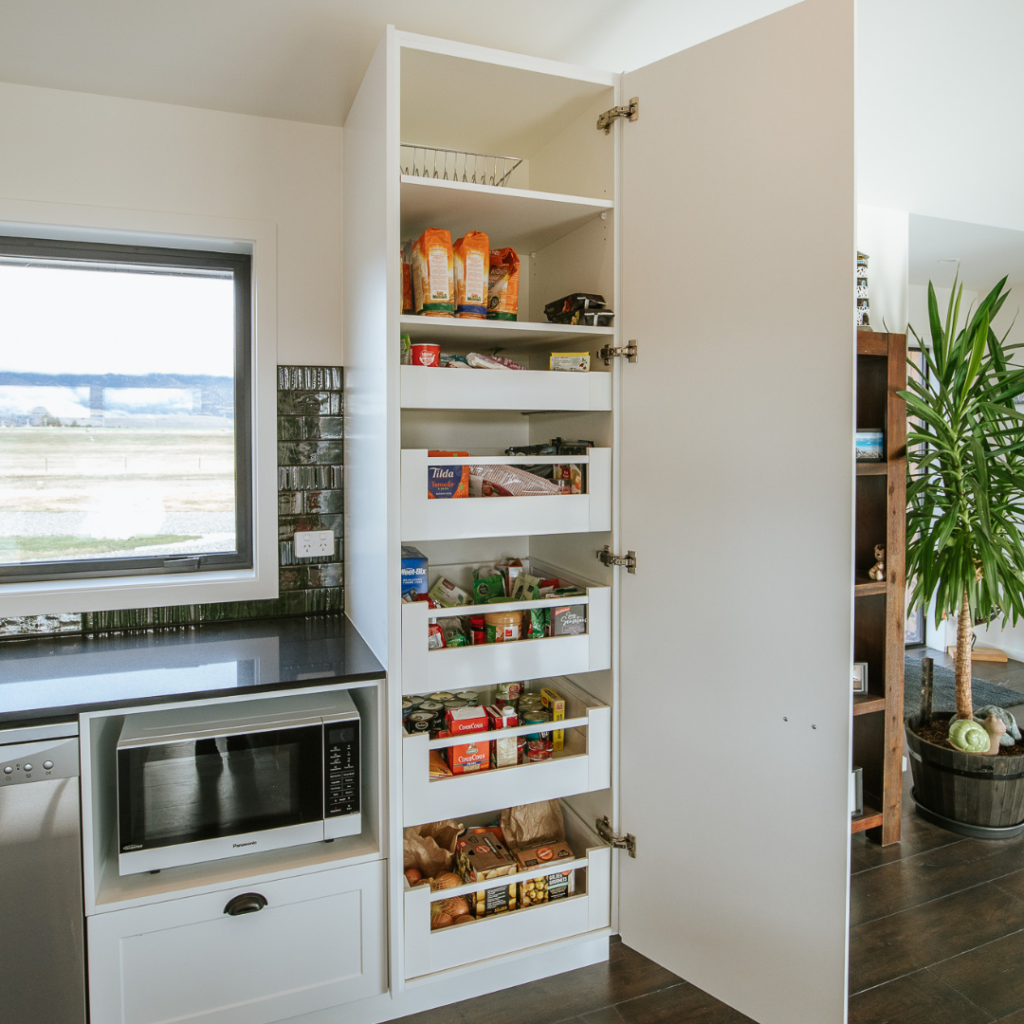
Consider multifunctional spaces
Having enough space to prepare and cook by keeping the counters clutter free is a must. Consider a breakfast cabinet with a power source for small appliances, like the toaster and coffee machine, as well as freestanding units that can be moved around as necessary. Many modern kitchens will extend the counter top as a dining table or breakfast bar – allowing more space for food preparation that can be cleared away when it’s time to eat. You could even consider a counter space over your sink.
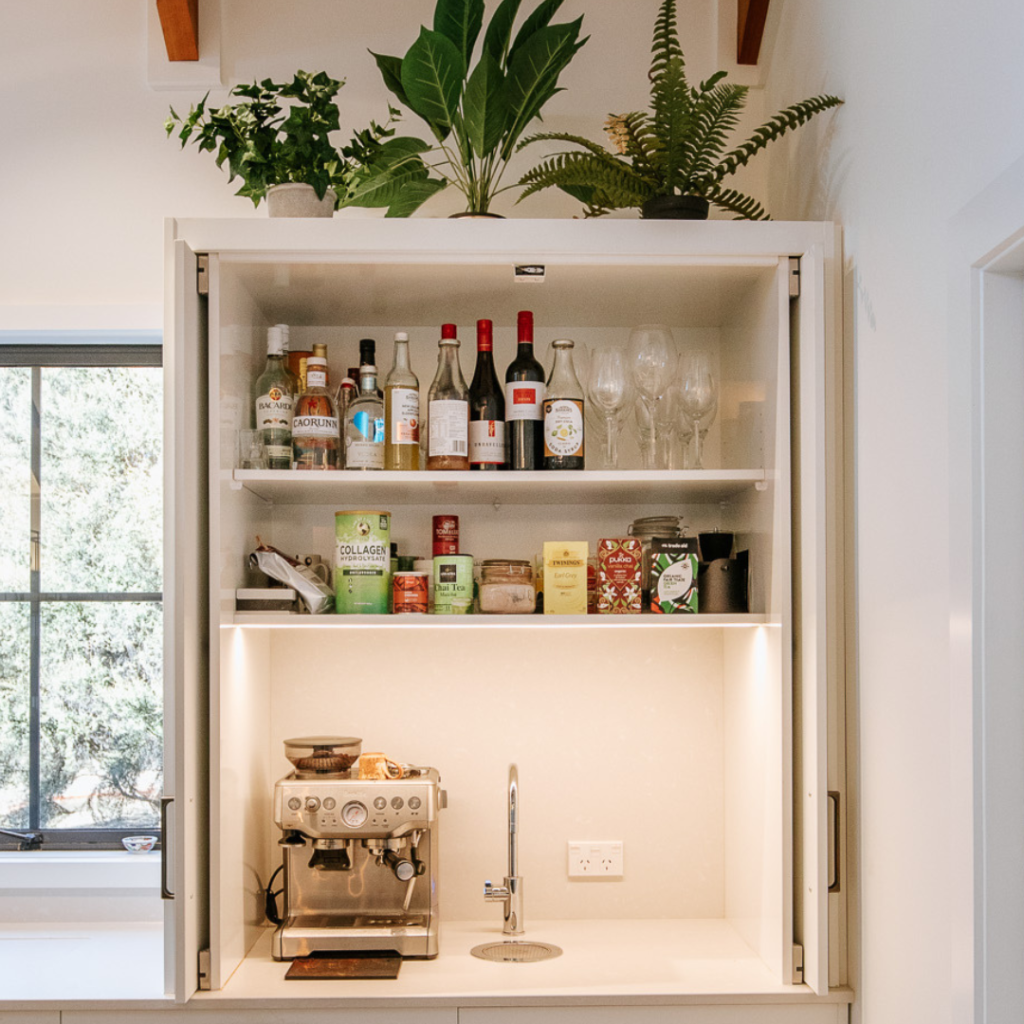
Use lighting strategically
Good lighting can help to make a small kitchen feel larger. Use natural light where possible, and incorporate hidden lighting in key areas such as under-cabinets, over the sink, above the stove and even in the pantry cupboard. This can help to create a bright and welcoming atmosphere. Reflective surfaces can act like a mirror and help to create a feeling of space.
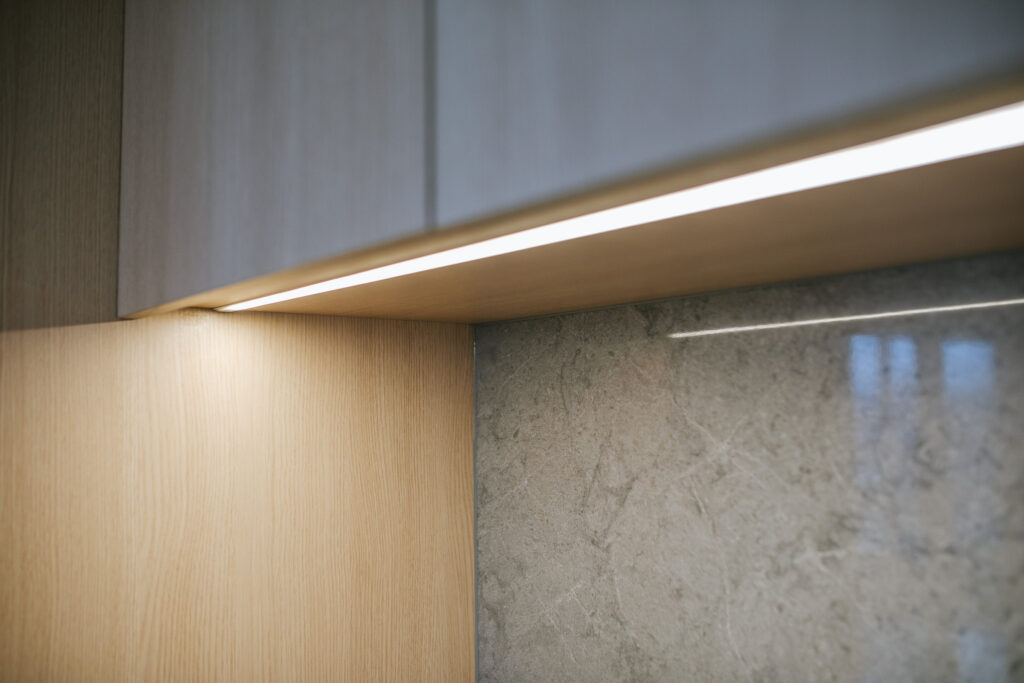
The importance of design
At Wanaka Joinery we are experts at ensuring your kitchen, no matter how big or small, meets all your requirements. With an extensive knowledge of what is available we will work with you to create a design that is not only functional, it will maximise your space, work with your lifestyle and look beautiful too! What’s more, using our advanced kitchen design software, we can provide you with a full 3D experience of your future kitchen and make any changes you wish, before even one drawer handle is ordered!
